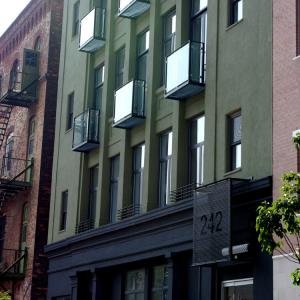
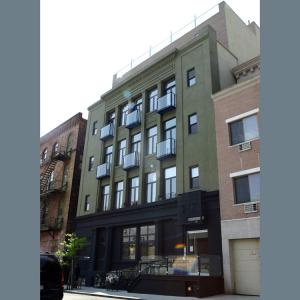
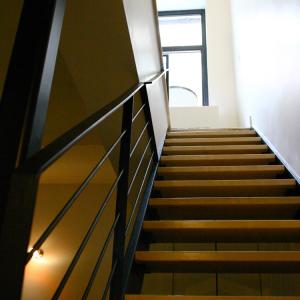
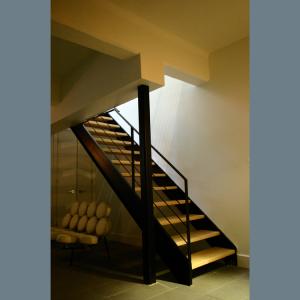
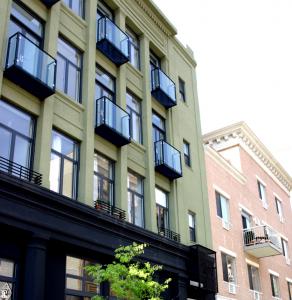
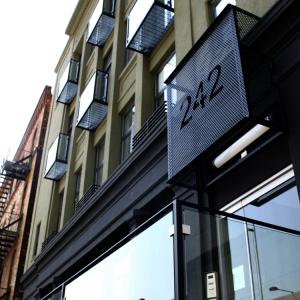
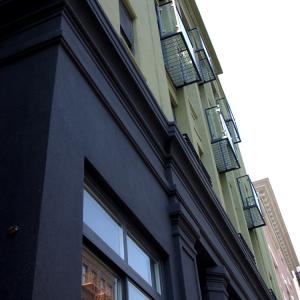
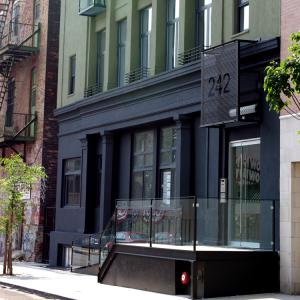

Project Manager/Designer: Tamar Kisilevitz
Visit:
This project is an adaptive reuse and gut renovation of an existing abandoned cheesecake factory in the Williamsburg section of Brooklyn. It is situated among two and three story buildings. The mustard yellow cast stone and concrete framed structure is in excellent shape, and lends itself to a simple residential conversion with large windows and 11 foot ceilings. The scope of work includes relocating the existing stair core and adding a public stair, and opening up previously closed in masonry openings. A new glass and steel penthouse floor shall be added on the roof to create top-floor duplex apartments, and will provide access to large private terraces and magnificent views of Brooklyn. Our design retains the building’s original industrial character, dating back to 1911, but gives it a residential edge with transparent glass railings on new discrete balconies, and the substitution of the existing loading docks with an access ramp at street level. The building shall remain in its existing color, and the caste iron cornice and first floor façade shall be dark grey. The alteration of the building in compliance with Article 7B of the New York Multiple Dwelling Law permits a new penthouse addition on the roof, which redefines the base and main portion of the building as a three-part façade and completes the building visually by creating a new addition that echoes the classical first floor façade in color and massing but uses glass and steel as a modern expression.
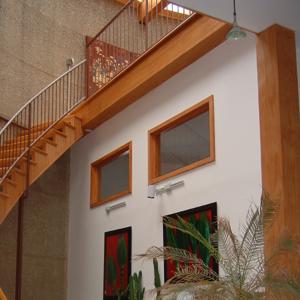
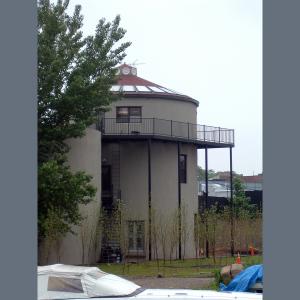
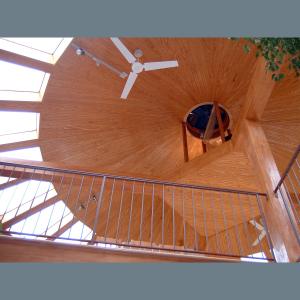
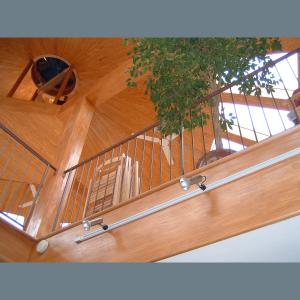
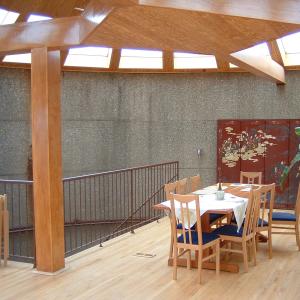

Project Manager/Designer: Tamar Kisilevitz
Visit:
The design concept started from the analysis of the lifestyles of the two occupants; one welcomes people from the outside, but needs privacy once they are inside and the other is self-contained, but seeks stimulation from external sources. Inspiration was drawn from the inherent beauty and simplicity of the 6-inch thick exposed concrete walls, and the proximity to the canal and the Carroll Street Bridge as emotive elements, tying the project into a non-conventional landscape. The ultimate use of the space dictated varied treatments to the two silos; for the smaller one, partitions are removed from the perimeter to form a central service core, with the main spaces open to each other around the space. As the tanks were previously topless, a flat roof was built over the small silo that would provide a roof terrace for the writers studio, and a cylindrical sloping roof was built for the large silo with an elaborate ventilation system and wedge-shaped operable skylights that create a continuous flood of light overhead. Wooden rafters radiating from the centre outward provide the structure for the new roof. Prior to any construction, the silos were de-contaminated; thus, the structures were retained without having to provide additional exterior or interior coatings. Throughout the revamping of the once unused oil tanks, this project presents a successful new approach toward preservation of structures that might have otherwise been lost through unnecessary demolition.
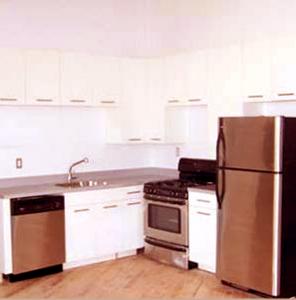
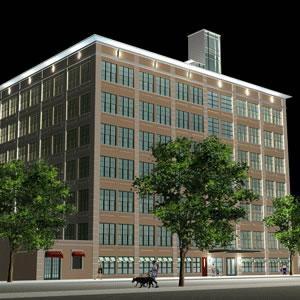
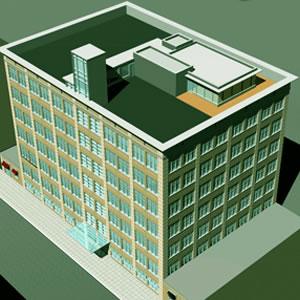
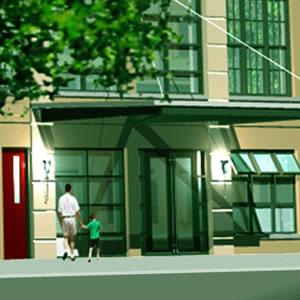
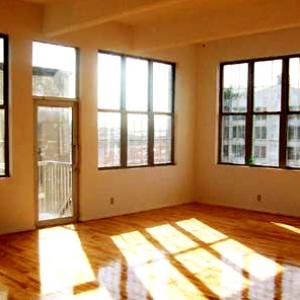
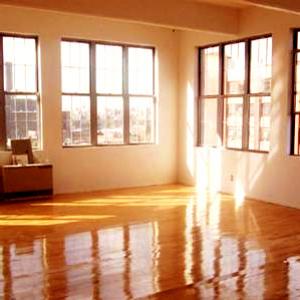

Project Manager/Designer: Tamar Kisilevitz
Visit: https://www.citihabitats.com/
This project is a loft conversion of what was previously a factory building, located near the East River front in trendy Williamsburg. Our design for 75 artist lofts is an attempt to think outside the square 'loft-box' building, with its typical long corridors lined with doors. Our design was developed with a focus on minimizing public corridors. Two central hexagons consolidate the apartment entrances at opposite ends of the corridor, and a central hexagon provides an intersection between those and the elevator, stairs and public services. These intermediate areas echo the form of the hexagonal columns on most floors. The lofts were laid out to create a tight core of kitchens and bathrooms, leaving a perimeter of large open spaces, which are open to views, light and air, and yet are sub-dividable if needed. This, in turn, consolidated the mechanical and plumbing shafts, reducing the cost of construction significantly. A new elevator was installed, which terminates at a "sky lobby" on the landscaped and decked roof, taking full advantage of 360-degree views of New York City.